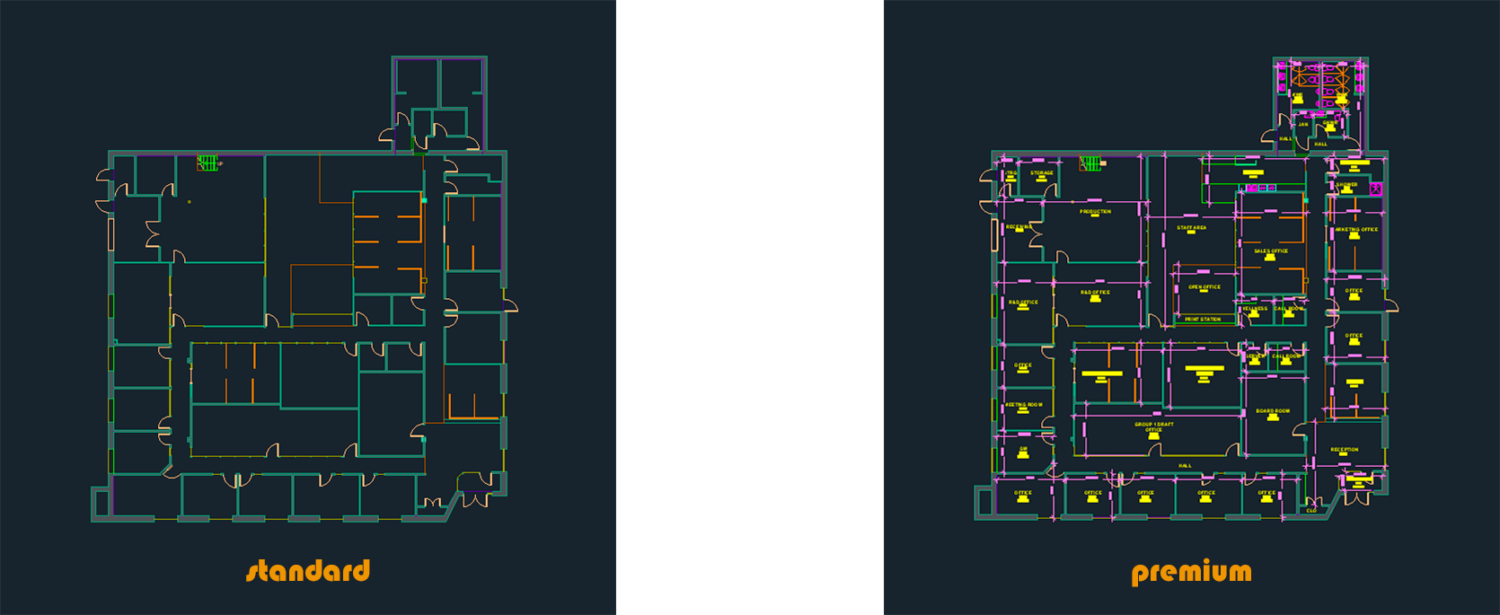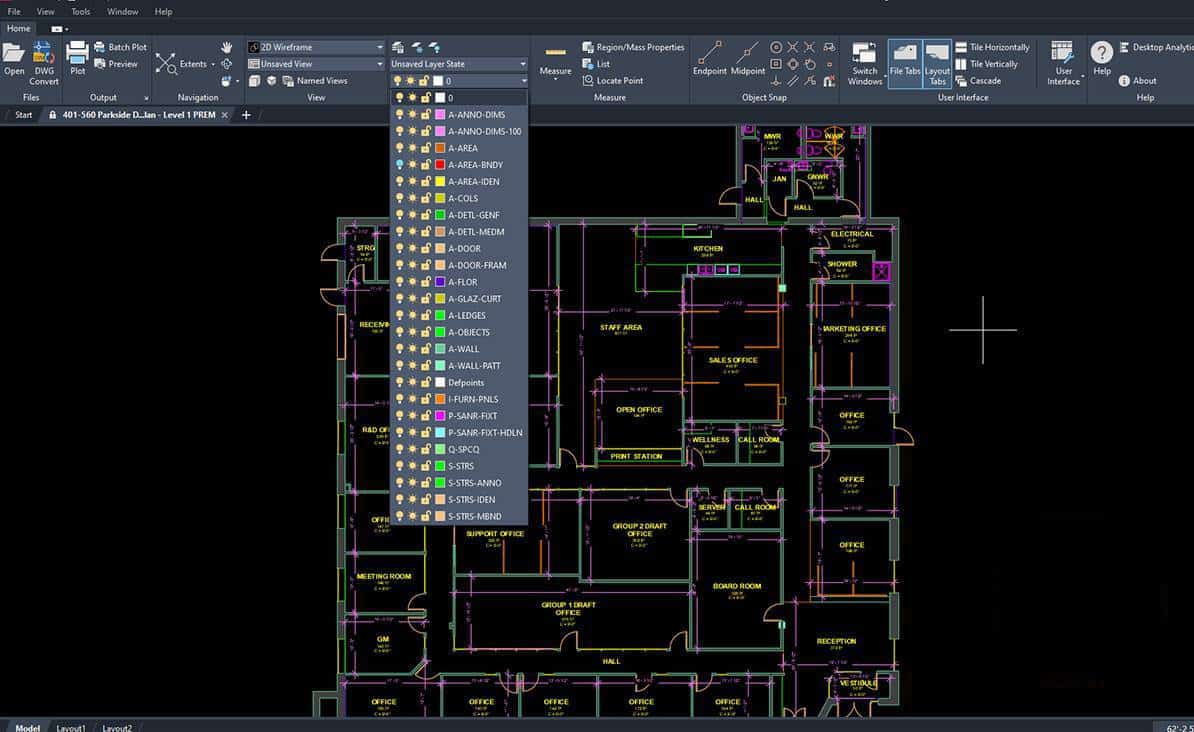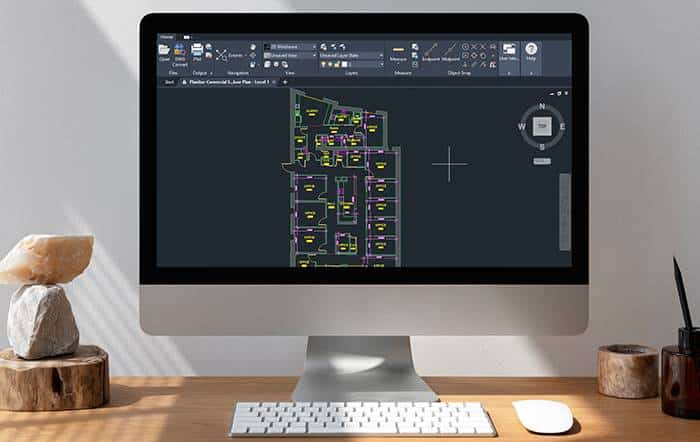The DWG file format is used by CAD software including AutoCAD and Revit, storing detailed dimensional property information. The DWG format is very usefull when creating Construction floor plans, Architectural floor plans, As-Built drawings and Design drawings.
For Construction professionals, Architects, Engineers and designers, the DWG plans are a head start for creating more complex drawings.

The DWG file is an available add-on to any Standard or Premium floor plan. Please allow two business days for delivery. Here are the main differences between the DWG floor plan you will receive based on Standard vs Premium floor plans.
| Feature | Standard | Premium |
| 48 hr Processing Time | ✔️ | ✔️ |
| Wall Types & Placement | ✔️ | ✔️ |
| Wall Sizes at ½” Tolerances | ✔️ | ✔️ |
| Door Types & Placement | ✔️ | ✔️ |
| Windows Placement | ✔️ | ✔️ |
| Stairs | ✔️ | ✔️ |
| Structural Elements | ✔️ | ✔️ |
| AIA Layers | ✔️ | ✔️ |
| Partial Floor to Floor Alignment | ✔️ | ✔️ |
| Room Labels | ✔️ | |
| Room Areas | ✔️ | |
| Room Dimensions at ¼” Tolerances | ✔️ | |
| Premium Objects | ✔️ | |
| Flat Ceiling Heights | ✔️ |

The DWG file contains additional features not included with the DXF file such as AIA layers, door types, and partial floor to floor alignment. The DWG floor plans are LOD 200 and do not include 3D data. As noted above, annotations are included w/Premium Floor Plan only.
More info on CAD software programs and standards
- Floor Plan Software: https://www.autodesk.ca/en/solutions/floor-plan
- AutoCAD https://www.autodesk.ca/en/products/autocad/overview
- Revit https://www.autodesk.ca/en/products/revit/overview
- Chief Architect Software https://www.chiefarchitect.com
- AIA Layering Standards for CAD https://www.cadcam.org/blog/aia-layering-standards-cad-drawings/
- AIA Layering Standards for CAD https://www.nationalcadstandard.org/ncs6/pdfs/ncs6_clg_lnf.pdf
- LOD 200 https://www.gsa.gov/real-estate/design-and-construction/3d4d-building-information-modeling/bim-software-guidelines/document-guides/level-of-detail#:~:text=LOD%20200%20%2D%20Approximate%20Geometry&text=LOD%20200%20is%20similar%20to,the%20creation%20of%20construction%20documents.

If you are a builder, renovator, or property manager in the Metro Vancouver or Fraser Valley area and would like to discover how a virtual tour along with standards-compliant floor plans can benefit your workflow and marketing program, please contact me for more information.(https://www.rodmountain.ca/contact/)
- Commercial Photography
- Unlocking More Leads for Real Estate AgentsAre you looking to supercharge your lead generation efforts in the competitive …
- Tags – A Great Way to Highlight Property DetailsTags are a great way to highlight property details for marketing a …
- Analytics – A Valuable Marketing Tool for Real Estate in VancouverEvery virtual tour provided comes with a comprehensive analytics report delivered every …



