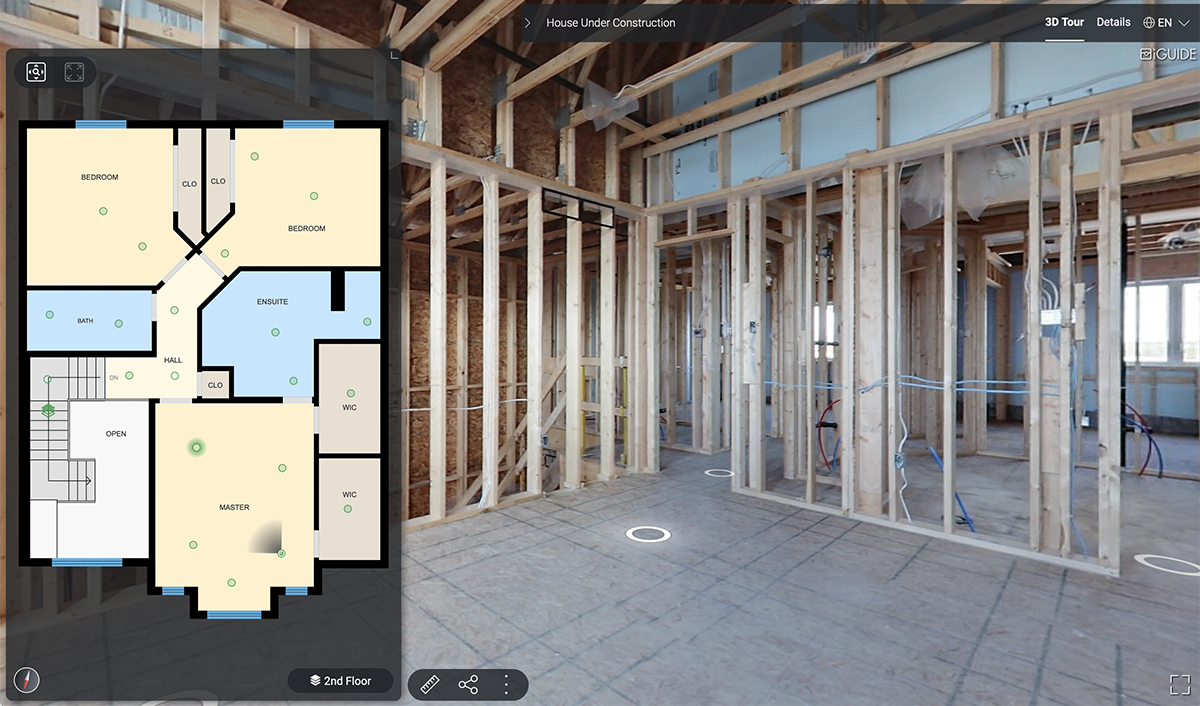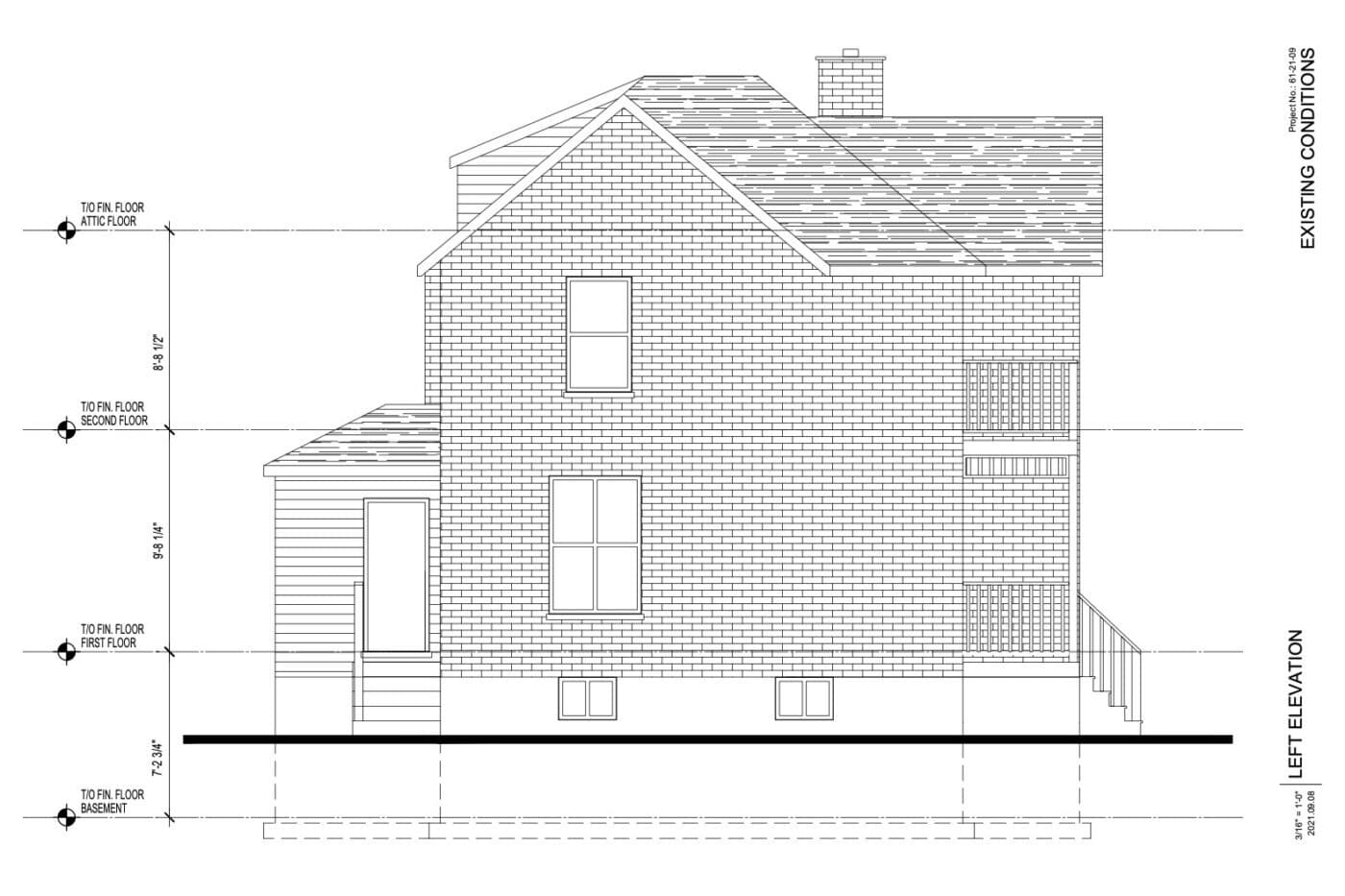Builders, renovators, & property managers in Metro Vancouver and Fraser Valley, We’ve got something exciting to share with you!
Discover how our solutions can transform your projects. We’re here to elevate your work. Let’s dive in!
Elevate Your Projects with Accurate Documentation and Visuals
Ready to say goodbye to guesswork? 🎯 📐 Our as-built architectural drawings start with data collected with a time-of-flight LiDAR scanner system known for accuracy, exceeding commercial and residential industry standards. #PrecisionMatters

Tired of miscommunications and back-and-forth? 📞 With our services, you’ll communicate efficiently with clients & trades. Clear visuals, detailed data – because effective communication fuels successful projects. 📊✉️ #EfficiencyBoost
Imagine redirecting your time to profitable tasks. Spend less time on-site measuring, giving you the space to focus on what truly moves the needle. 📈 #TimeForGrowth
Elevate Your Decision-Making
📈 Better data equals better decisions. We offer accurate measurements, immersive virtual tours, and photo documentation of building systems & equipment. Elevate your decision-making game and let data be your guide. 📊
⏳ Work smarter, not harder, and spend more time where you’re needed most. 🏡 #WorkSmart
Informed Decisions, Always. Our accurate documentation ensures you’re never in the dark. From design choices to project direction, you’ve got the data to guide you. 🌟 #InformedDecisions
Builders, renovators, and property managers, are you ready to unlock new possibilities? 🚀 Reach out to us and explore how our solutions can revolutionize your projects. Architectural Drawings. Virtual Tours. Photos. Precision and Innovation. 📲 https://www.rodmountain.ca/contact/ #InnovateWithUs
- Tags – A Great Way to Highlight Property DetailsTags are a great way to highlight property details for marketing a …
- Analytics – A Valuable Marketing Tool for Real Estate in VancouverEvery virtual tour provided comes with a comprehensive analytics report delivered every …
- Standard vs Premium. What’s the difference?The choice between standard and premium tours and floor plans is available …
- Preparing to Sell Your Home? Here is a Comprehensive Photo Day Checklist!When preparing for real estate photography and measurements, it’s important to get …



