Enhancing Efficiency and Collaboration for your Projects
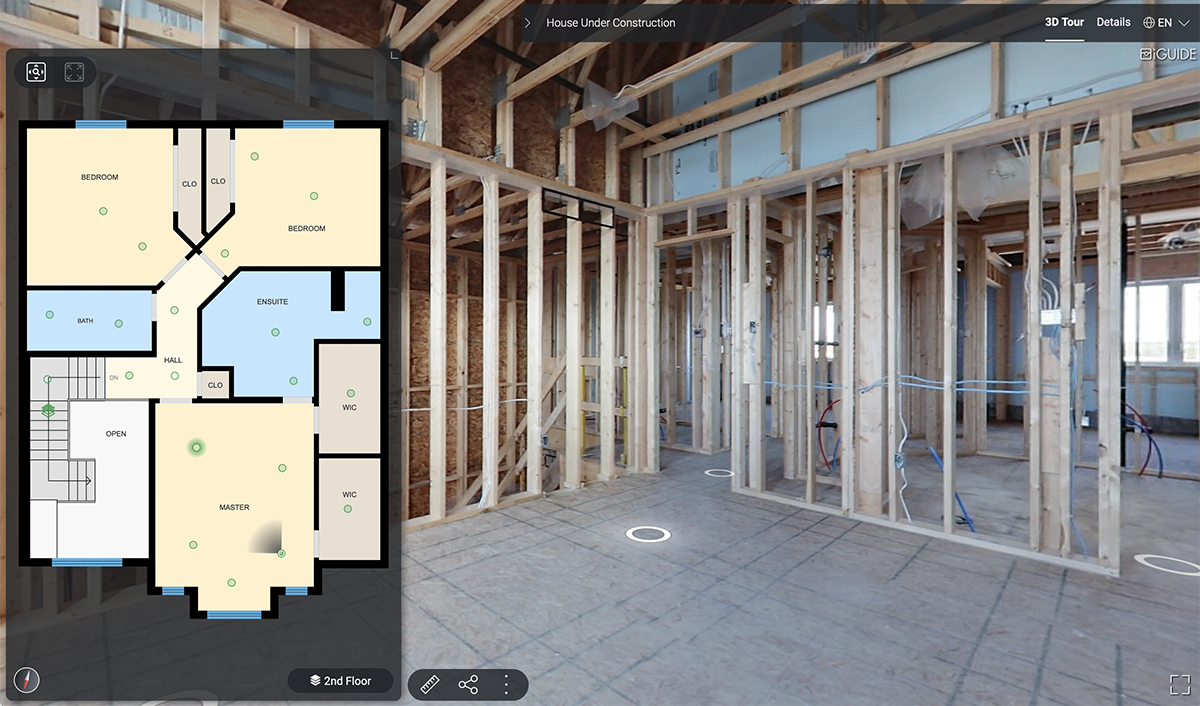
Floor plans are provided in PDF and JPEG formats, for Standard and Premium tours. You can feel confident with accurate ANSI-Z765-2021 and RECA RMS Floor Plans and Area Calculations.
⇧ Click on ‘Main Floor Pre‘ near the bottom left of viewer to see the different stages of construction. ⇧
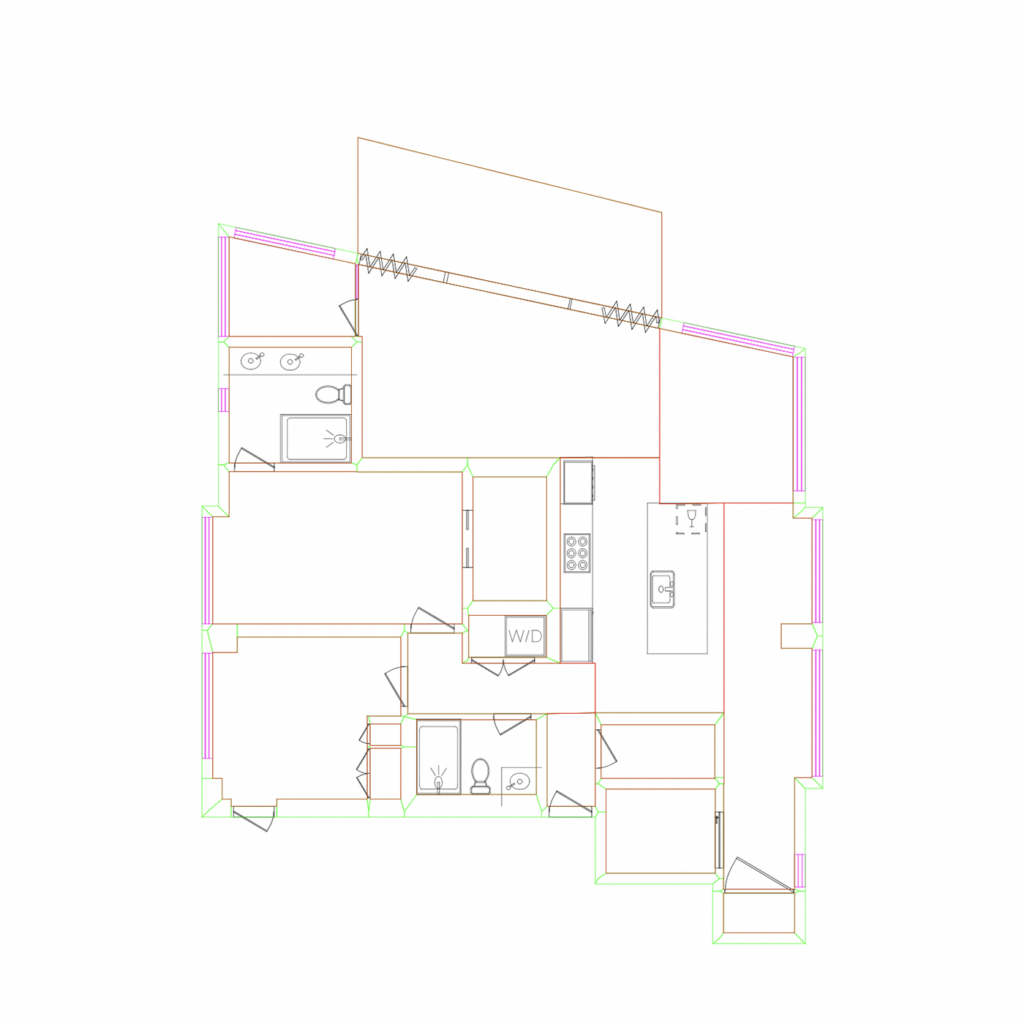
DXF files1 give Designers and Architects the ability to bring ‘as built’ data directly into AutoCAD and other architectural design software.
DWG files are also available.2 The DWG file contains additional features not included with the DXF file such as AIA layers, door types, and partial floor to floor alignment. See this page for further details: https://www.rodmountain.ca/the-dwg-floor-plan-file-a-great-time-saver-for-construction-and-designer-professionals-includes-aia-layers/
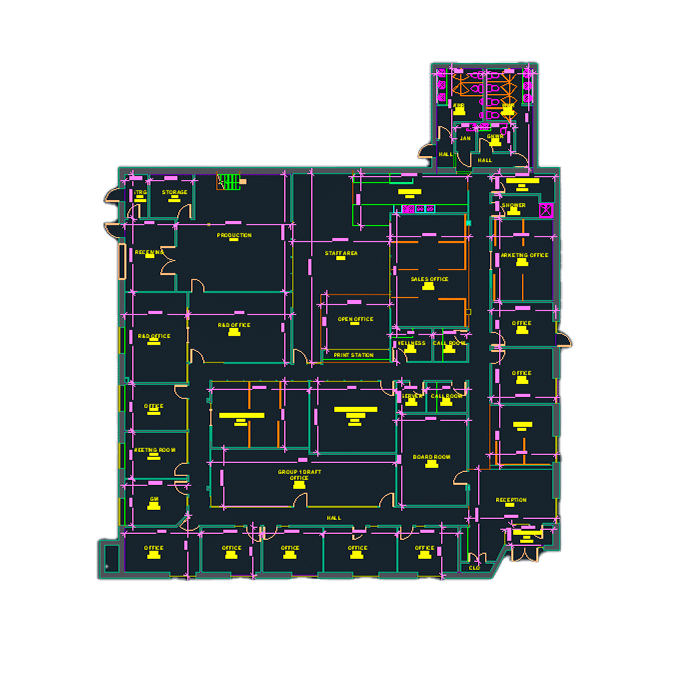
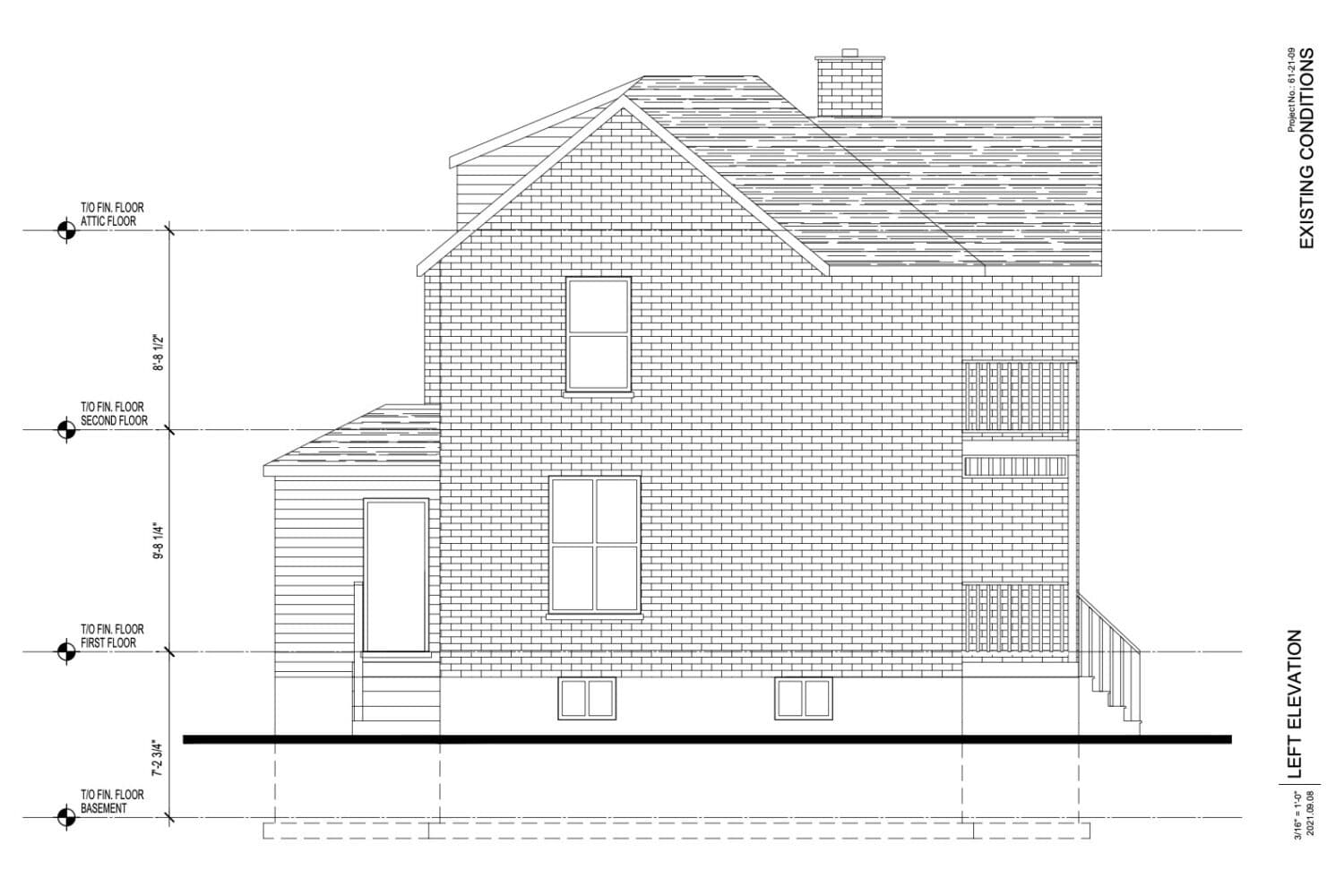
Our Existing Conditions PLUS+ Package for residential projects includes:
- As-Built Architectural Floor Plans for each floor
- 360° Virtual Tour
- Building and M.E.P. Equipment Photos
- Exterior Elevation Drawings
- Roof Plan
- CAD Files
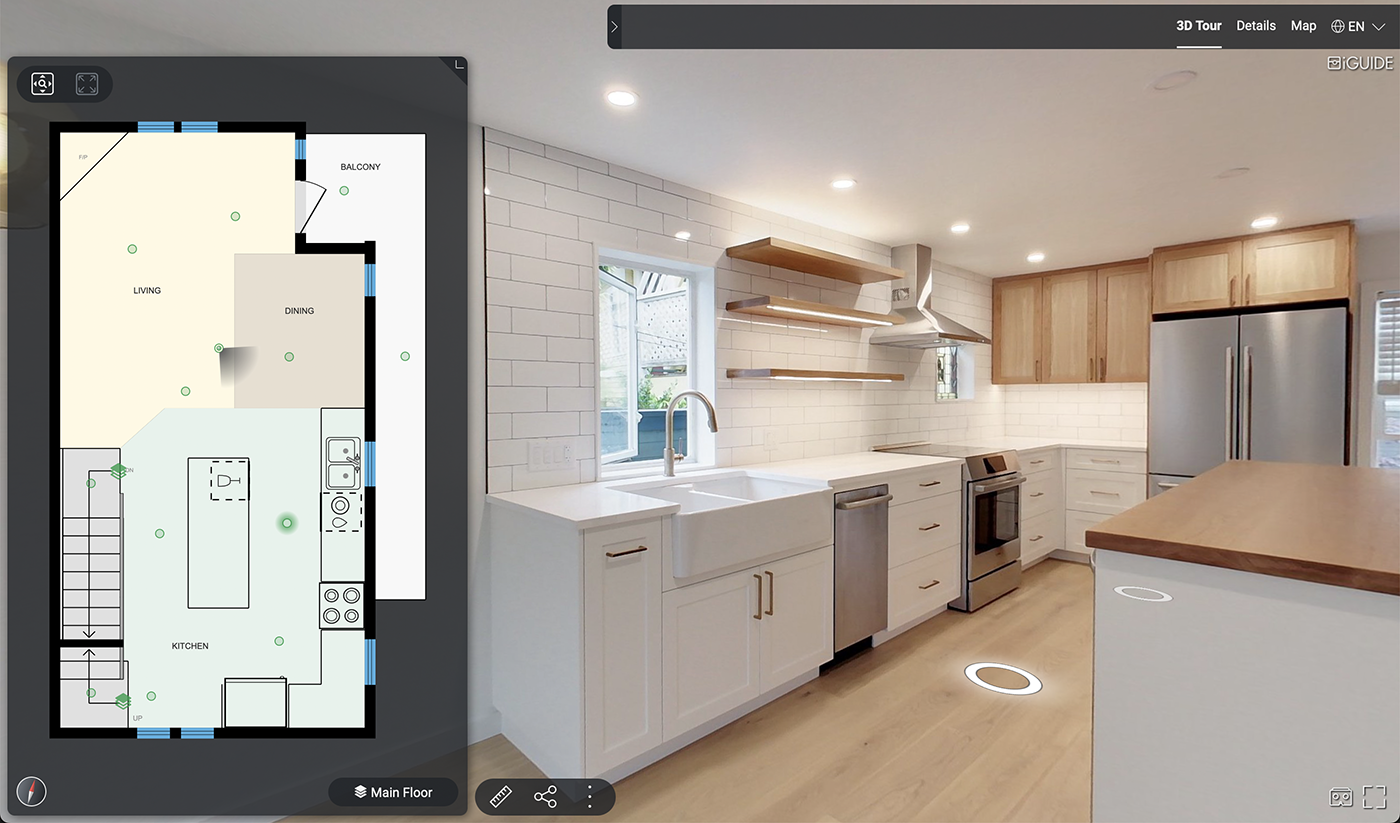
Superior navigation includes an interactive floor plan and 360 degree panoramic visuals, giving the user full control over their experience while exploring the property. The integrated floor plan gives you the ability to know where you are at all times.
No subscription or monthly fee means you are not tied down to an additional fixed cost for your business every month. Also, a link is provided for a complete downloadable copy of the tour for offline viewing or self hosting.
Showcase your work at different stages, demonstrating your company’s design and build process. Tours can be embedded into your website and easily shared on social media.
Standard or Premium Residential Construction & Renovation Packages come with ANSI-Z765 / RMS compliant floor plans that can be presented in black and white or colour schemes such as balanced, warm, cool or grey.
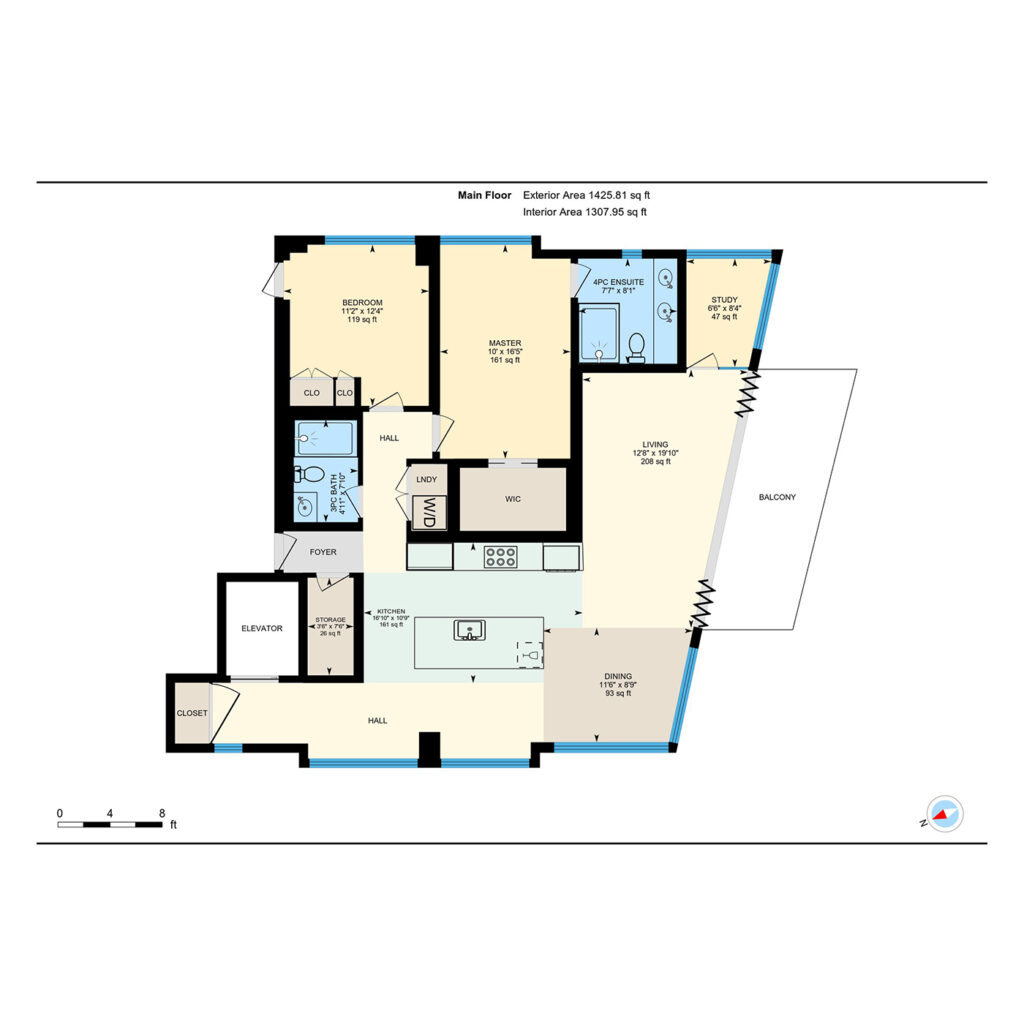
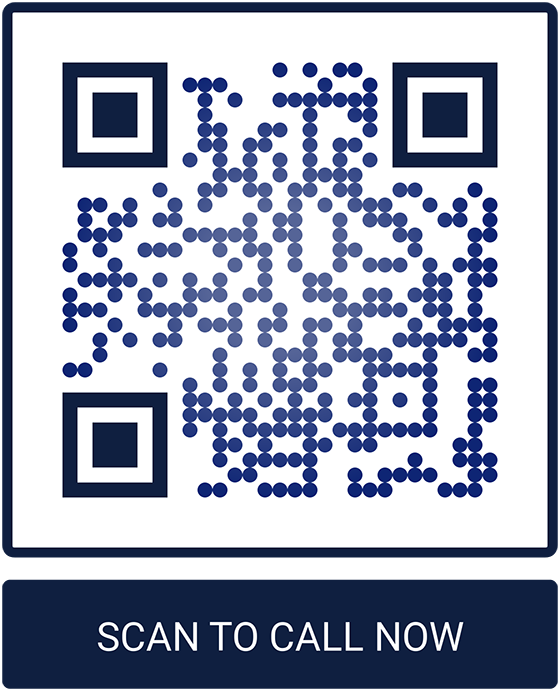
Let’s build a better marketing program together! https://www.rodmountain.ca/contact/